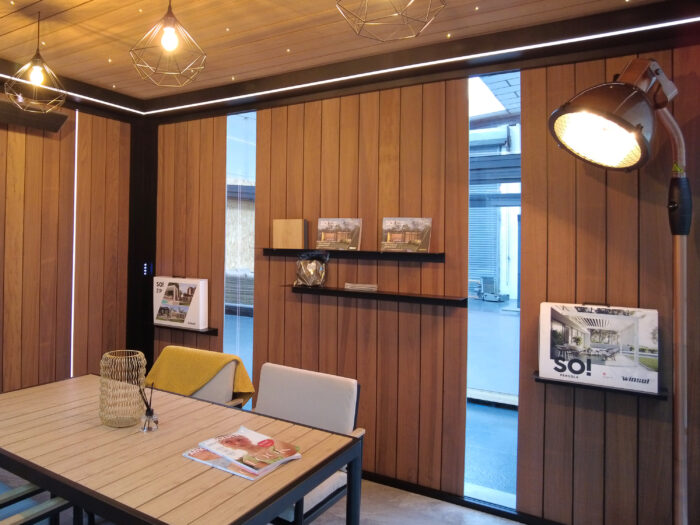
If you’re looking to install a new outdoor living structure on your property, you need to make sure it will comply with UK planning permission and building control regulations. These two regulating bodies are often talked about together, but it’s important to understand that compliance with one doesn’t necessarily guarantee compliance with the other.
In this guide, we’ll cover everything you need to know about planning permission and building regulations, including what the rules are when it comes to building within 1 metre of a boundary. These rules apply to all types of outdoor living structures, including bespoke garden rooms.

Planning permission: Do you need it?
In the majority of cases, planning permission is not required for an outdoor living structure. This is thanks to permitted development rules, which allow certain types of buildings to be constructed without planning permission as long as they meet the following criteria:
- The structure must not be constructed forward of a wall that forms the principal elevation (i.e. it cannot be built in front of your house)
- The structure must be no higher than four metres, or three metres if you’re installing it within two metres of the boundary you share with a neighbour
- If the structure is within 2m of the boundary, the maximum height must be no more than 2.5m
- If the structure is further than 2m from the boundary, the maximum height must be no more than 3m
- A pitched-roof structure (an A-shaped roof) can be no more than 4m high
- The structure must not cover more than 50% of the land surrounding your ‘original house’ (i.e. the house as it was first built or as it stood on 1 July 1948)
- The structure must not be built on a veranda, balcony, or raised platform
If you meet all of these criteria, it’s highly likely that you will not need planning permission for your garden structure.
However, there are certain areas where permitted development rights are more limited. This may apply if you live in:
- A Conservation Area
- A National Park
- An Area of Outstanding Natural Beauty
- A World Heritage Site
- The Norfolk or Suffolk Broads
If you live in a listed building, planning permission will always be required. As well as obtaining planning permission, you will also have to get Listed Building Consent for any installation that could affect the building’s character and impact its status as a building of architectural or historical interest.
If in doubt about whether planning permission is required for your outdoor structure, you should get in touch with your local planning authority to discuss your project before any work begins. They will be able to let you know whether planning permission is required and assist you with any next steps.
Building control regulations
Most outdoor living structures are exempt from the full list of building regulations that apply to homes. However, there are certain criteria and limits that they must comply with.
These criteria mainly exist to limit the risk of fire spreading from one property to the next, which means they focus on the position of your planned structure in relation to your boundary and its overall size.
- If the structure has an internal floor area between 15 square metres and 30 square metres, it must be at least 1 metre away from any boundary
- If the structure has an internal floor area of less than 15 square metres, it can be positioned within 1 metre of your boundary, provided this leaves enough access space for construction
These are the key building regulations you need to be aware of when installing a new outdoor living structure, but be sure to check the Government Planning Portal for more information.
Planning permission and building control: A summary
Planning permission and building control regulations can be rolled up into one set of rules to ensure your outdoor living structure is compliant with both sets of criteria.
Provided none of the other exemptions listed above apply, a 2.5m high outdoor structure can be:
- 15-30 square metres internally, as long as it doesn’t cover more than 50% of your property grounds and that it is positioned 1 metre from any boundary
- Up to 15 square metres internally, provided it doesn’t cover more than 50% of your property grounds and that enough access space is left for construction
If you’re ready to get the ball rolling with your outdoor living project, get in touch with the Open Space Concepts team today.
With over 30 years in the industry, customers all over the UK trust us to design and install bespoke outdoor living structures that offer the perfect blend of style, comfort, and practicality.
For a free upfront quote, fill out our online contact form or give us a call directly on 0808 168 0043.
